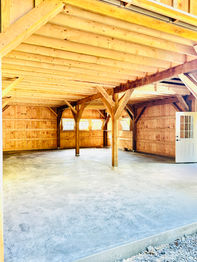top of page
The Hampshire
24' x 36'
Starting at $62,500
Options Featured on this Barn:
(not included in price)
-
Vinyl Single Pane Barn Sash Windows
-
36" x 80" Insulated Steel Man Door
-
10' x 11' Sliding Barn Door
-
Concrete Slab
-
Foundational Site Work
Price Includes:
6"x6" Rough Hemlock Post, 6" x 8" Rough Hemlock Beams, 4" x 6" Rough Hemlock Knee Braces, 2x10 SPF #2 Floor Joist 16" on center, 3/4" Advantek Subfloor, 2x10 SPF #2 Rafters, 1x3 Strapped roof, 2x6 Girders spaced 24" on center, 1x12 Eastern White Pine Vertical Board siding with 3" batten strips. Exposed fastener galvanized metal roofing. Stairs to second floor access.
* Prices and Specifications are subject to change without notice.
Final price depends on final plans, options, and specifications.
bottom of page


















